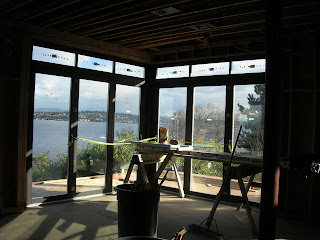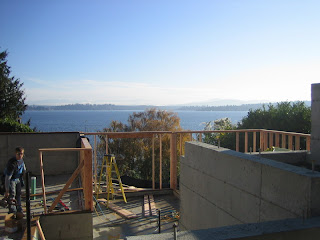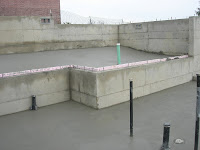Monday, March 10, 2008
This past week we celebrated our two-year anniversary of working with DeForest Architects. Partnering with this architectural firm, headed by John DeForest, has been the best decision in the whole project. John is masterful at so many things - design, communication, process, life - and has been a wonderful architect for us. He's simply the best.
Much has happened at the house the past 6 weeks or so. The roof has been covered with a torchdown material, as has the upper deck, and all the windows are installed, including the lift-fold doors in the dining room - which look fantastic!



Outside, the exterior siding has been going up - both the Hardie paneling and the Hardie planks; the cedar siding will come a little later.



and inside, the plumbing, electrical and low-voltage rough-ins are all done. Paul and I have brought over two chairs and a little table so that we can have a cup of coffee in the mornings or a glass of wine in the evenings when the workers aren't there. A little bit of heaven.



Outside, the exterior siding has been going up - both the Hardie paneling and the Hardie planks; the cedar siding will come a little later.



and inside, the plumbing, electrical and low-voltage rough-ins are all done. Paul and I have brought over two chairs and a little table so that we can have a cup of coffee in the mornings or a glass of wine in the evenings when the workers aren't there. A little bit of heaven.
Saturday, January 19, 2008
Views from the Nest
Although the framers had to work in some pretty cold and wet conditions in December and early January, there have been some gorgeous days this past week that have made our nest seem like an aerie.
the first two pictures show views from the main floor looking out the living room to the east and looking out the dining room to the deck
these next two pictures were taken from the upstairs deck - the south view of Mt. Rainier and the east view to Bellevue
looking north up along Lake Washington BlvdMonday, January 14, 2008
Wow
January 2008


next came the first floor bedroom, stairway
then the rest of the main floor
The house framing was fantastic to watch - basement...first floor...top floor...decks - and everyday the house takes on more shape and definition, and it gets more and more special

framing the garage, basement bedroom + crawlspace

framing the garage, basement bedroom + crawlspace


next came the first floor bedroom, stairway
then the rest of the main floor
Friday, November 23, 2007
Framing starts



This was a great week - they started the framing, and we can now see actual rooms: the garage and lower bedroom as well as their views. The lake has looked beautiful all week as Seattle has enjoyed a gorgeous week of weather. Tonight when we were driving home there was a full moon over the lake that was breathtaking.
We celebrated Thanksgiving with all the family yesterday, and remembered that it was exactly a year ago that Paul came home from the hospital following his car accident. Joy!
Monday, November 12, 2007
We've been floored


This week was exciting because they laid the cement slab, and now we have the look of a real house.
John DeForest, our wonderful architect, suggested that we place an old coin in the slab for good luck, so we placed an old lucky penny right in the front of the garage. Paul's mom, Delphie, used to save the old pennies that are called "wheat pennies" - they have wheat sheafs instead of the Lincoln Memorial on the back side. We also couldn't resist putting our initials in the cement, too.

We have a garage!

Paul and I are thrilled to see the outline of our new garage; although garages were part of our lives growing up in the Midwest, we haven't had one in the thirty years we've been in Seattle!

We are also delighted to see the view from the entry -
We are having a great time watching all the stages of house-building!
Subscribe to:
Posts (Atom)









