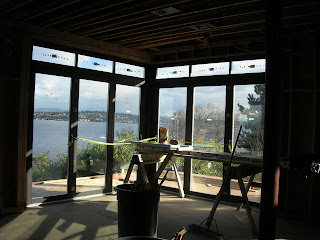One of our favorite features of the house is the stairway that John DeForest designed. It is located in the tall "box" to the left of the front door, and the entire stairwell is beautifully lit by windows on the upper floor.

There are temporary boards in place now, but the lovely design of the stairs can be seen already. Later, they will install the thicker oak treads which will have the dark stain of the rest of the hardwood floors.
























